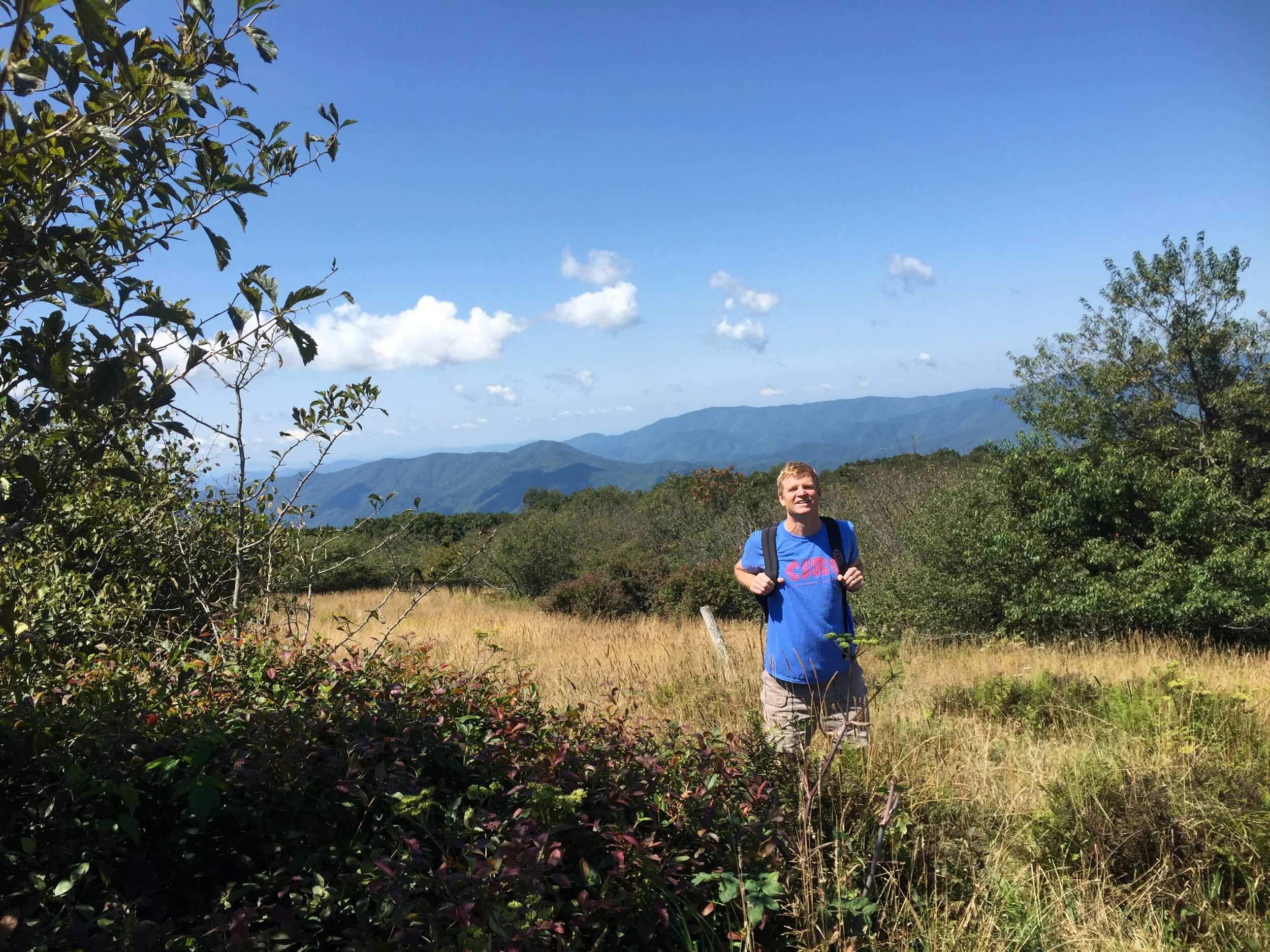Geoff’s Process + Background
The first step in the design process for me is asking questions; trying to understand the need, the “problem” to be solved. I strive to design with clients, helping them translate needs into reality. After understanding the program that most suits their needs and wishes, I can create sketches and alternatives for discussion. These are typically modified and honed and budgeted prior to additional detailing. The last step in the process is typically construction drawings – providing code compliance and sufficient detailing for permitting and construction.
Much of the renovation work I do is contextual - trying to preserve the original qualities and characteristics while updating and expanding. I strive for “seamless” additions where the line between existing and new is imperceptible. I encourage clients to design structures that fit their neighborhoods and respect their neighbors, but I also believe it is important to be original and expressive with design. I don’t have a preferred style and have designed everything from very traditional to transitional/contemporary.
Commercial
- Site planning studies
- New light commercial structures
- Commercial additions and renovations
- Senior living
- Office upfits
- Retail upfits
Residential
- Site planning studies
- Additions and renovations
- New single family
- Duplex, triplex, and quadraplex
- Covered and screened porches
- Garden structures
- Signage structures
- Accessory dwelling units
- Accessory structures (garage, office, storage, guest)
- Historic District Commission approvals
“We worked with Geoff on a major renovation of our charming 1940’s bungalow in Charlotte’s Chantilly neighborhood. While we wanted our home to be unique with our own personal fingerprints, we also loved the existing aesthetic and wanted to preserve the history it represented; a delicate balance. Geoff understood this and was the perfect partner to help us translate our renovation goals into a beautiful custom design. Put simply, he was an pleasure to work with. He is deliberate in his design choices, brings a clear point of view, is patient and creative as we explore ideas, transparent and reasonable on timelines and cost, and provides high-quality output. As a testament to our experience, we recently went back to him for our next project, a detached garage and bonus room. I highly recommend Geoff Haskell for your custom architecture needs. ”
I have always enjoyed building and making things.
I worked construction during summers in high school and college and still take on and enjoy hands-on projects. This and a love of art and design led me to architecture school.
I spent sixteen years designing commercial buildings: private schools, colleges, corporate facilities, and churches. This was followed by six years centered on senior living communities: residences for independent living, assisted living, and nursing. Associated amenities were developed in conjunction: living, dining, kitchens, administrative offices, chapel, auditorium, pool, fitness, gardens, etc.
I was fortunate to be involved in many facets of commercial architecture: design, construction drawings and detailing, code studies, construction administration, and management. I had the opportunity to interface with clients and committees. This broad and varied experience provided a good foundation for what I do now.
After a dozen years moonlighting I turned my passion for residential design into a full time practice in 2015. The reason I love the work I do is two-fold. Working with people to help them realize their vision for their property and lifestyle is gratifying. Secondly, drawing and designing are my lifeblood. I left the corporate architecture world because there was not enough of those two things (and too much administrative work). I just felt too far removed from directly helping people.


















