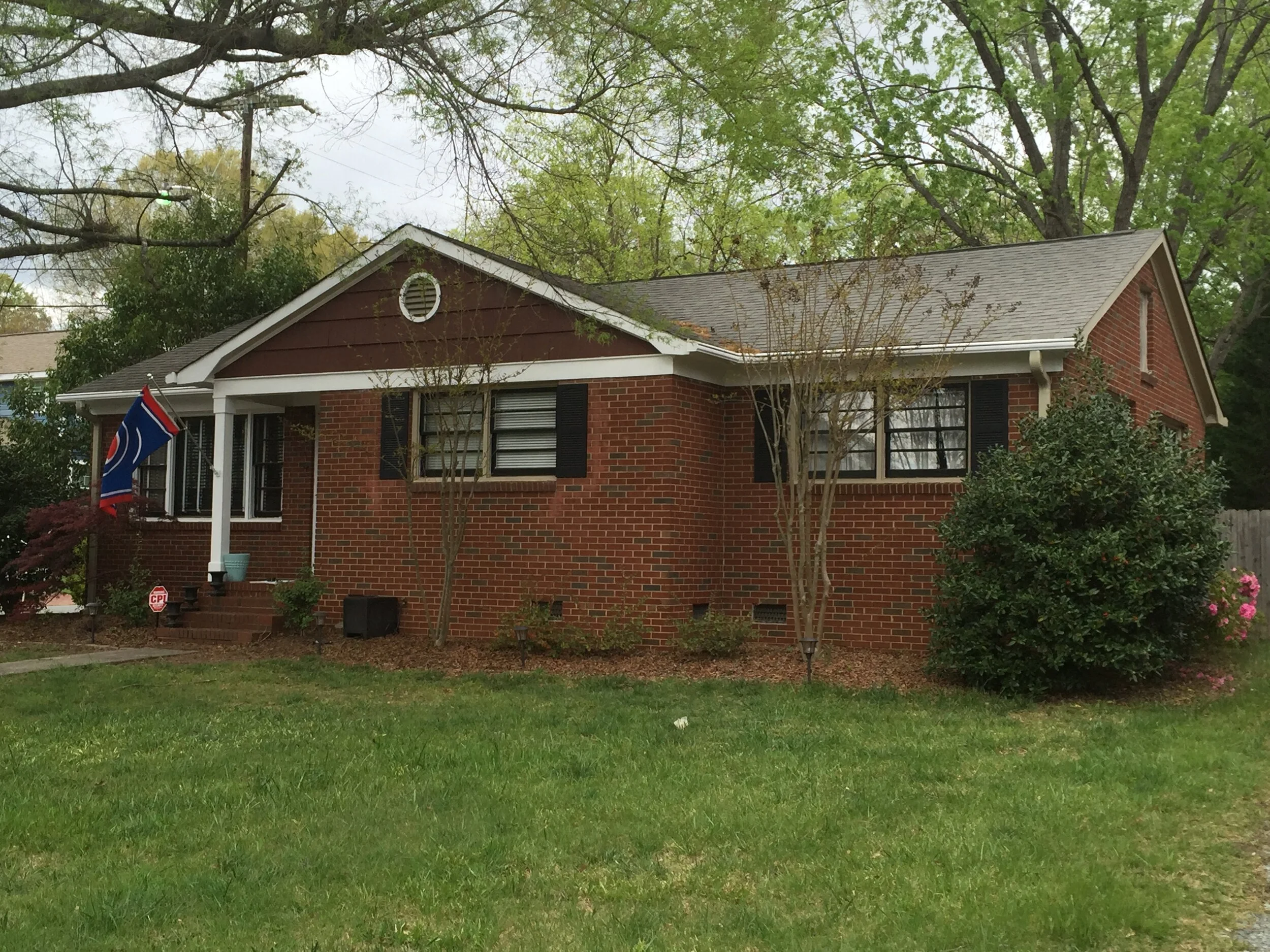Sedgwick Residence
“Geoff Haskell was fantastic to work with as we embarked on a total home renovation and expansion. He thoughtfully connected with us to really understand our needs and vision. One of the reasons we chose to work with Geoff was his focus on respecting the local neighborhood. We wanted our home to grow to meet the needs of our family, but positively compliment the historic charm and originality of Plaza Midwood. Geoff worked as a partner and allowed us as home owners to collaborate to make the design our own.”
“Geoff,
One of the most unique things that we had working with you as our architect was when we were able to sit with the plans in our kitchen with you and overlay the paper to make adjustments that would further personalize the space for exactly what we wanted for our family. When we selected you as our architect part of what made us pick you was the personalized touch you gave to it. We loved how you walked us through your projects and really explained it. We loved how you were willing to do multiple variations of ideas and then work with us to really make it our own. ”
Before
After
Built in the 1950’s the original structure was a ranch house of 1,200 square feet. Apart from a 2006 kitchen renovation the 3 bedroom/1 bathroom house had not changed much over those 70 years. Owners Dan and Katie Sedgwick bought the house in 2015 and undertook a renovation in 2019 to accommodate their growing family.
The original footprint of the house was preserved but re-configured for more open living. 360 square feet of new space was added at the back of the house for a new great room and covered porch that open onto the back yard. A second floor was added with master suite, two bedrooms with “jack & jill” bathroom in between, and an office. The completed house is 2,900 square feet with 4 bedrooms and 3 bathrooms. The second floor of the house is articulated and steps in from the perimeter to soften the overall scale. The upstairs vaulted corner office tower reflects the street corner on which the house is situated.
The exterior of the house utilizes traditional residential forms composed in a clean and simple way. The horizontal/ranch form has been punctuated by strong vertical elements. While retaining hints of its mid-century past the house has been expanded and updated for twenty first century living.
Photo Credit: Silver Monkey Images














































